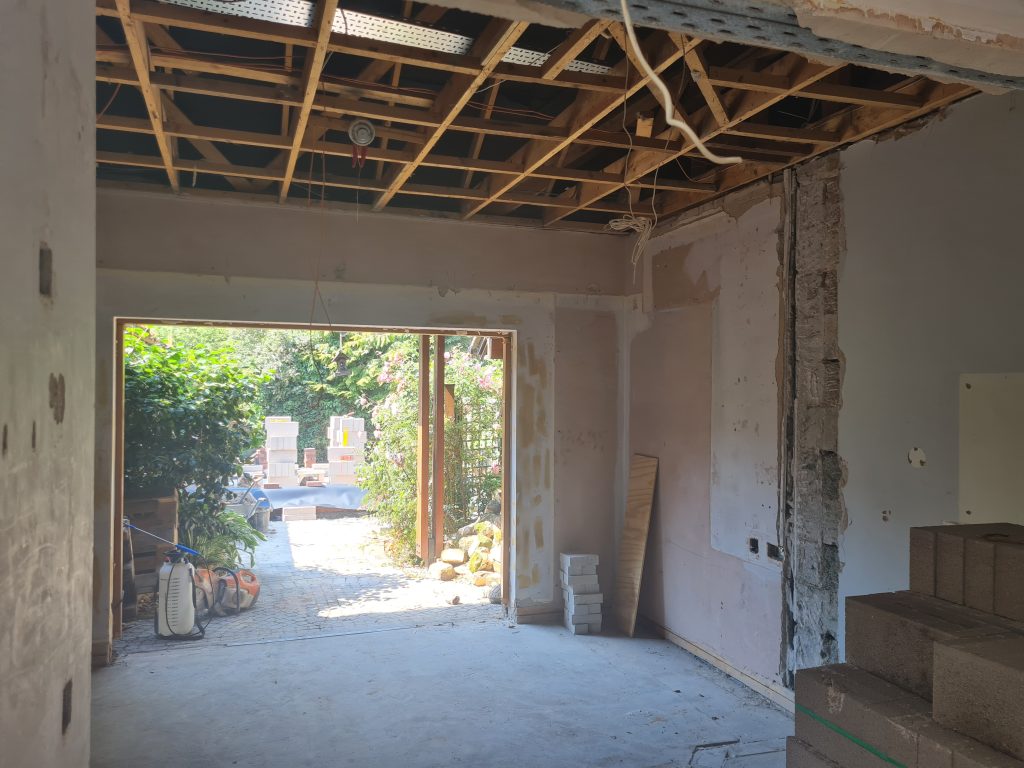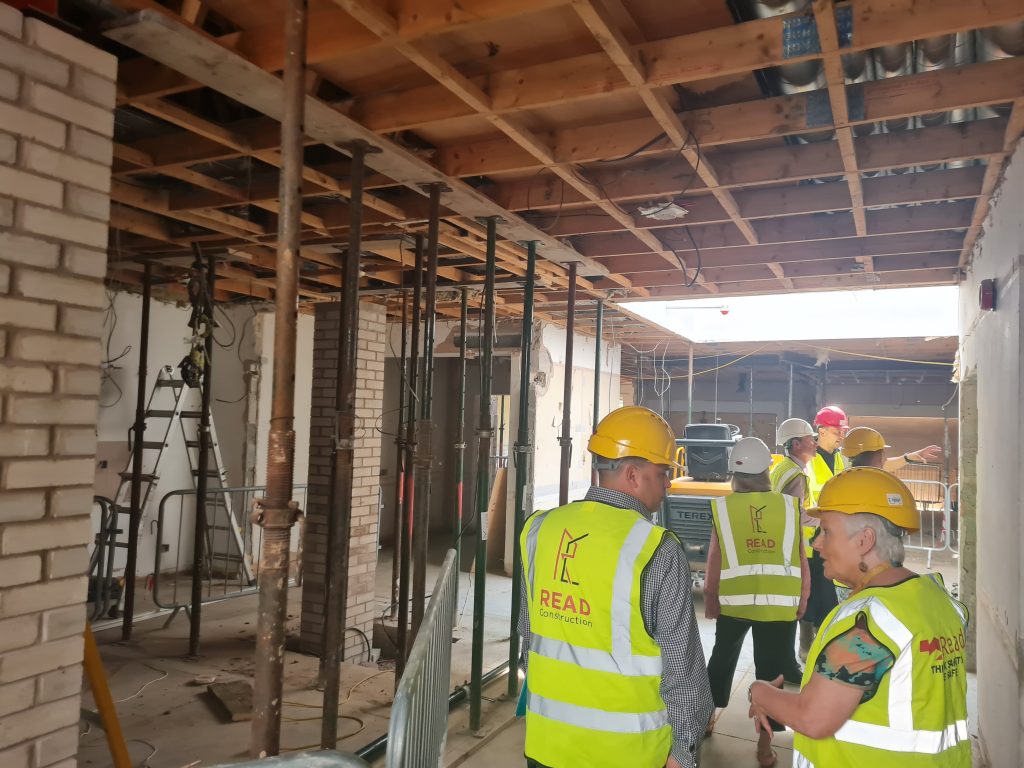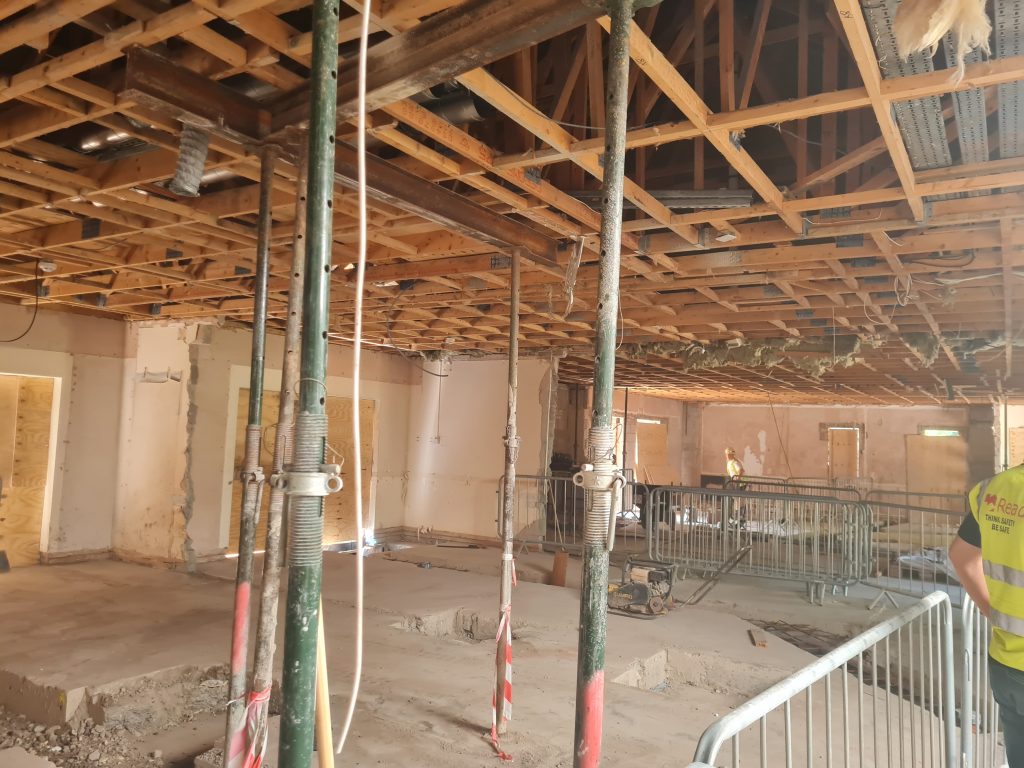Facts & Figures for the new Inpatient Unit
When it comes to building a new ward like Phase 4, the amount of materials and fixtures required is significant. We’re talking about a large-scale construction project that demands high-quality materials and meticulous attention to detail.
From the flooring to the lighting, every aspect of the build requires careful consideration and planning. That’s why we need to work with the best suppliers and contractors in the industry to ensure that we get the job done right. If you’re interested in learning more about the materials and fittings we’ll be using in Phase 4…
- New Blockwork – 140m2 of 100mm 7N blockwork; 60m2 of 140mm blockwork
- Facing Brickwork – 5 thousand – 65mm Jacobite red blend brick
- Steelwork Lintels – 3.8 Tonne of fabricated steel beams and columns
- New Partitions – 195m of new stud Partitions
- Internal door sets – 42, moveable walls – 2 (approx 4m long)
- External door sets – 12 Door & Half door sets; 3 single doors & 1 Large bi-fold door
- New Windows – 19 (varying sizes)
- Floor screed – 190m2 of 80mm sand/cement fibre screed
- Floor Insulation – 115m2 of 80mm Celotex floor insulation
- Floor finishes – approx 500m2 of new vinyl floor finishes
- New Ceiling Finishes 500mw of new plastered MF Ceilings
- Tarmac – Porous Tarmac sub base – 225m2
- Resin Paving – 225m2 Bound resin paving
- Piling – 4 20m deep Driven piles in the conservatory area
- Tree protection – 15m of tree protection fencing









